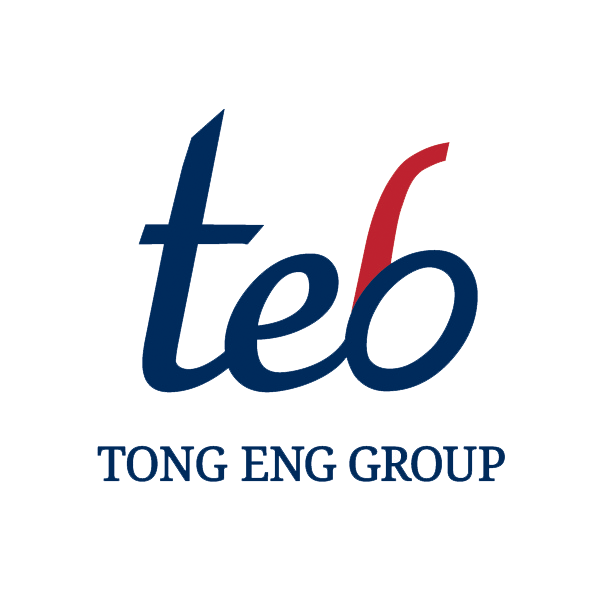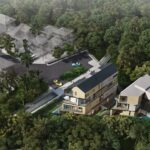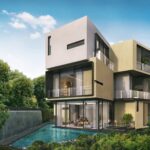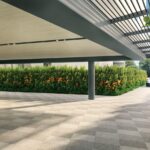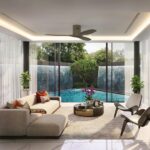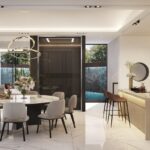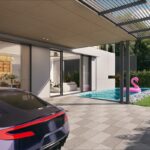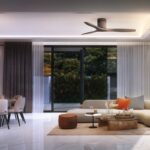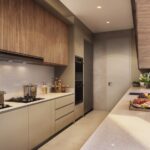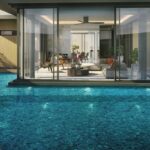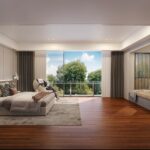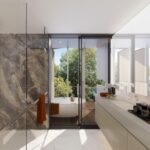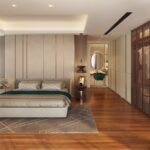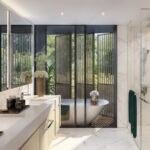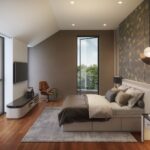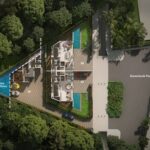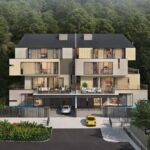Residential Projects

Location:
50 Greenbank Park S(589898)
52 Greenbank Park S(589899)
54 Greenbank Park S(589900)
No. of Units : 2 Semi-detached and 1 Bungalow
Tenure : Freehold
Developed by : Tong Eng Group
Designed by the renowned and award-winning architecture firm RT+Q, Villas @ Greenbank Park exemplifies a masterpiece that seamlessly integrates modern luxury and timeless elegance.
Occupying the peak in this collection of prestigious villas, the bungalow and semi-detached sings dynamism and opulence. Each villa is distinguished by its own driveway, manicured landscaping, pool, and a private lift to ensure the utmost in luxury living. You’re welcomed home to a grand driveway and a generous porch that comfortably accommodates three cars. The complementary designs embody shifts and movements that breathe vitality into the homes. The finishes have been selected to convey the restful atmosphere of a luxurious retreat with nature-inspired textures and tones.
Semi-detached houses
The concept for the design of the houses stemmed from a desire to rethink the approach to semi-detached housing. Instead of each house appearing as a mirror opposite of the other, we designed the pair of houses as complementary houses – similar in design but with variations in massing so that they are not identical twins. Coupled with the strategy of shifting volumes, the pair of houses together present a dynamic front façade to all onlookers.
Outdoor terraces are designed at the open ends of the semi-detached houses, facing the lush surrounding greenery, with screens for added privacy. Master bathrooms have been designed to allow for outdoor baths, so that the tropical spa experience can be enjoyed right at home. All rooms have been carefully laid out to allow for natural ventilation.
Bungalow
The bungalow has been designed as a stack of boxes, rotated and oriented to take advantage of the views of greenery towards the north, east and west. The bungalow has been designed as a stack of dynamic shifting volumes which rotate 90 degrees at every storey. Covered terraces on the east and west facades face the lush surrounding greenery. Sliding screens further provide a buffer from the morning and afternoon sun, as well as an additional layer of privacy.
Elevated above the road level, at the level of the surrounding forest land, the living room enjoys a 180-degree view of the forest around and is surrounded by water on three sides to create the illusion of a floating pavilion.
Brochure
360 Degree Panoramic View
Virtual Tours
Floor Plan
50 Greenbank Park
52 Greenbank Park
54 Greenbank Park
Sales Gallery:
101 Cecil Street #12-01, Tong Eng Building, S(069533). Viewing by appointment only.
Sales Hotline:
For enquiries, please call +65 6226 6333 or email to info@tongeng.com.sg.
